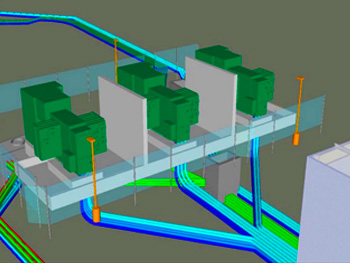Building Information Modeling
 At Forest Electric New Jersey, we utilize the latest in building information modeling (BIM) software and technology.
At Forest Electric New Jersey, we utilize the latest in building information modeling (BIM) software and technology.
BIM technology is tightly integrated into our work processes and preconstruction approach, helping us avoid rework, identify constructability issues, leverage prefabrication opportunities, and facilitate collaboration across our team.
We have a full staff of highly-trained BIM personnel who have been utilizing the technology for well over a decade, making us one of the most experienced, best-equipped BIM contractors in the Northeast.
Using Technology for Greater Coordination and Collaboration
Our BIM team plays an essential role in the application of our design-build build approach, and we often help run or assist BIM coordination for construction managers, integrating every trade’s drawings into a single model and working to identify clashes and resolve conflicts across an entire project.
Backed by long-standing industry relationships, we take a collaborative approach to help ensure BIM supports construction schedules while allowing coordinators to work quickly and efficiently.
We can coordinate online—using laptops and portable hand-held devices to keep field technicians informed in real-time— or in-person from our state-of-the-art conference room specifically designed for BIM activities.
Advantages of Our BIM Approach:
- Cutting-edge software:
- AutoCAD MEP
- Navisworks
- Autodesk 3D, 4D Revit
- Cloud document hosting for easy access – anytime, anywhere
- Laptops and hand-held devices for field use
- Specially equipped BIM conference room
- Reduced field conflicts and clashes
- Shortened installation schedules
- Increased prefabrication opportunities
- Laser digital scanner
- Utilization of total workstations
